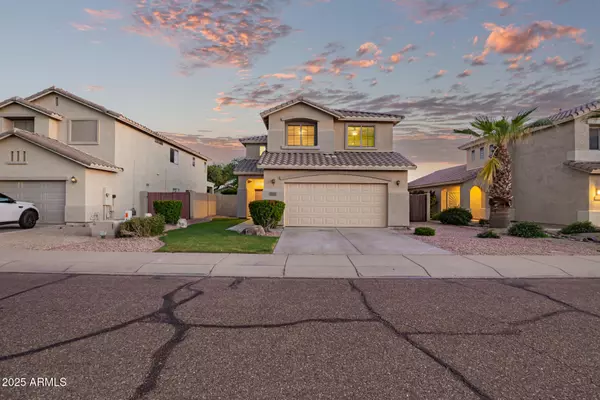For more information regarding the value of a property, please contact us for a free consultation.
4037 W HACKAMORE Drive Phoenix, AZ 85083
Want to know what your home might be worth? Contact us for a FREE valuation!

Our team is ready to help you sell your home for the highest possible price ASAP
Key Details
Sold Price $540,000
Property Type Single Family Home
Sub Type Single Family Residence
Listing Status Sold
Purchase Type For Sale
Square Footage 2,134 sqft
Price per Sqft $253
Subdivision Stetson Hills Parcels 6 & 10B
MLS Listing ID 6929244
Sold Date 11/07/25
Style Contemporary
Bedrooms 4
HOA Y/N Yes
Year Built 1999
Annual Tax Amount $2,680
Tax Year 2024
Lot Size 6,478 Sqft
Acres 0.15
Property Sub-Type Single Family Residence
Source Arizona Regional Multiple Listing Service (ARMLS)
Property Description
Look no further! This fantastic 4 bed, 2.5 bath residence in Stetson Hills is the one for you! Featuring great curb appeal, a front yard w/natural turf, a 2 car garage, and an RV gate. Inside you will find spacious dining & living areas w/durable tile flooring, high ceilings, and custom palette throughout. The fabulous kitchen offers wood cabinetry, a pantry, granite counters, recessed lighting, SS appliances, and a center island. Continue upstairs and into the cozy loft, where you can spend a relaxing Sunday evening. Double doors open up to the main suite, showcasing wood-look flooring, a walk-in closet, and a full ensuite w/dual sinks plus a garden tub. Also including a large backyard w/a covered patio and a refreshing fenced pool, this home has it all! Act now before it's gone!
Location
State AZ
County Maricopa
Community Stetson Hills Parcels 6 & 10B
Area Maricopa
Direction 39th Ave/Happy Valley N to Buckskin Trl W, road curves left then back left to Buckskin to 40th R to Hackamore W to address.
Rooms
Other Rooms Loft, Family Room
Master Bedroom Upstairs
Den/Bedroom Plus 5
Separate Den/Office N
Interior
Interior Features High Speed Internet, Granite Counters, Double Vanity, Upstairs, Eat-in Kitchen, 9+ Flat Ceilings, Kitchen Island, Pantry, Full Bth Master Bdrm, Separate Shwr & Tub
Heating Electric
Cooling Central Air, Ceiling Fan(s)
Flooring Carpet, Vinyl, Tile
Fireplace No
Window Features Dual Pane
SPA None
Exterior
Parking Features RV Gate, Garage Door Opener, Direct Access
Garage Spaces 2.0
Garage Description 2.0
Fence Block
Community Features Biking/Walking Path
Utilities Available SRP
Roof Type Tile
Porch Covered Patio(s)
Total Parking Spaces 2
Private Pool No
Building
Lot Description Gravel/Stone Front, Gravel/Stone Back, Grass Front, Grass Back
Story 2
Builder Name Del Webb
Sewer Public Sewer
Water City Water
Architectural Style Contemporary
New Construction No
Schools
Elementary Schools Stetson Hills School
Middle Schools Stetson Hills School
High Schools Sandra Day O'Connor High School
School District Deer Valley Unified District
Others
HOA Name Stetson Hills
HOA Fee Include Maintenance Grounds
Senior Community No
Tax ID 201-33-152
Ownership Fee Simple
Acceptable Financing Cash, Conventional, FHA, VA Loan
Horse Property N
Disclosures Seller Discl Avail
Possession Close Of Escrow
Listing Terms Cash, Conventional, FHA, VA Loan
Financing Conventional
Read Less

Copyright 2025 Arizona Regional Multiple Listing Service, Inc. All rights reserved.
Bought with HomeSmart
GET MORE INFORMATION





